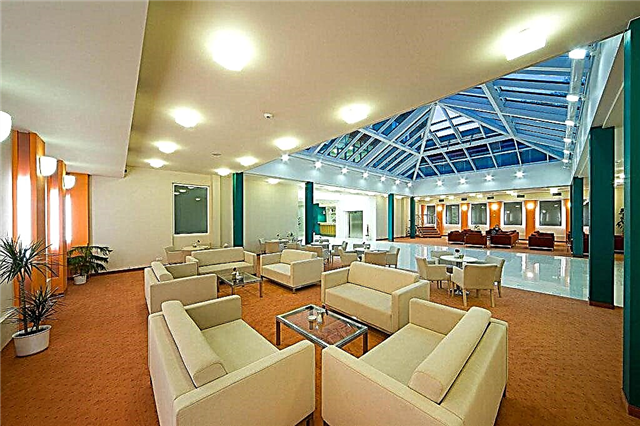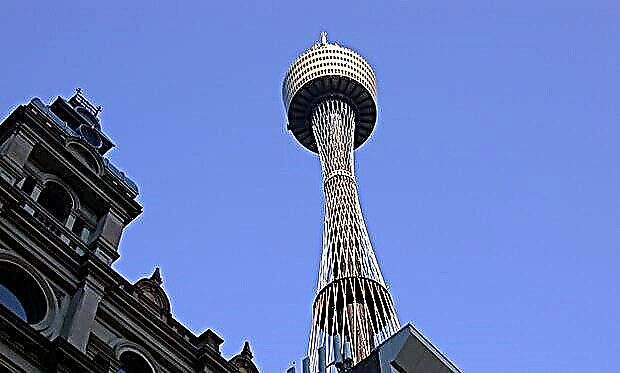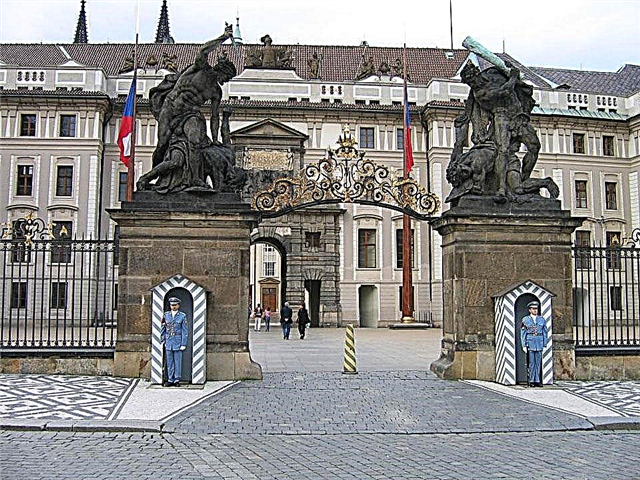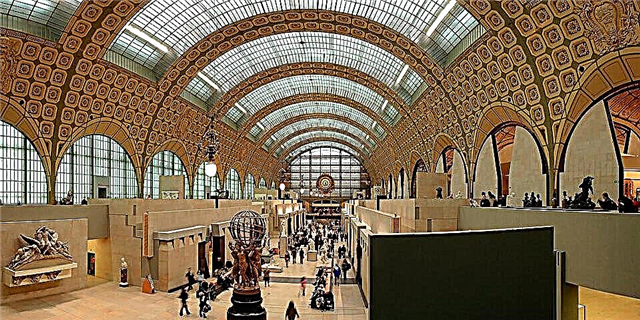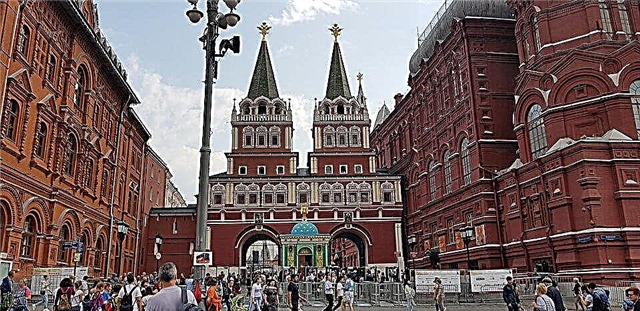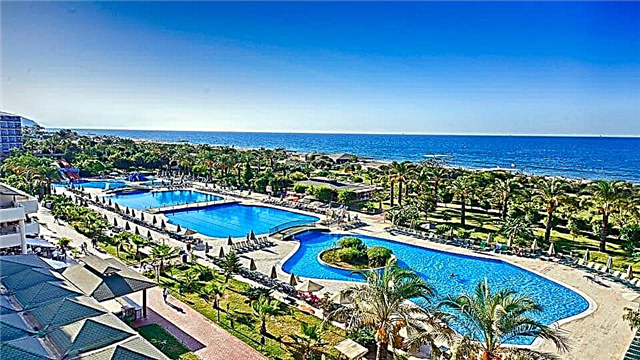We were lucky - the city has preserved several old estates built in the middle of the 19th and early 20th centuries. Their former owners created estates for their own comfortable life, as well as to confirm their high social status in the eyes of society and show their financial capabilities. Nowadays, these buildings are examples of the architecture of their time and can tell a lot about the life and ways of the Nizhny Novgorod merchants.
Manor-palace of Rukavishnikov

View of the main facade of the Rukavishnikov estate
The old manor of Rukavishnikov is rightfully considered one of the most beautiful buildings in the city. It is richly decorated with stucco, niches between the windows are occupied by high reliefs depicting caryatids, and the balcony lies on the shoulders of the Atlanteans. A building that faithfully reproduces the style of the Italian Renaissance palaces! A real miracle!
At first, the two-story building was owned by the Nizhny Novgorod merchant of the 3rd guild Serapion Vezlomtsev. In the 1840s, this stone mansion was bought by the owner of the city's first iron (steel) plant, Grigory Mikhailovich Rukavishnikov. And his grandson, Sergei Mikhailovich Rukavishnikov, wanted to remake the old estate into a beautiful architectural complex. The architects and builders invited for this work added wings and an additional floor to the mansion, and also decorated the interiors with magnificent stucco moldings and frescoes. In 1877, a large-scale reconstruction was completed, and the manor house became the most representative and richest in Nizhny Novgorod.
In 1924, local history expositions were placed inside the palace. During the Great Patriotic War, when the city was bombed in order to preserve the museum, it was transported to the village of Tonkino. And then they returned, and he was in the estate until 1994. It is curious that under the old manor building was located the main part of the bunker prepared in wartime for I.V. Stalin.
Since 1994, the old building has been restored for 14 long years. Now it houses the expositions of the Rukavishnikov Estate Historical and Memorial Museum. When visitors go inside, they find themselves on a wide front staircase, at the end of which a huge mirror rises.
The ceiling is painted in the Baroque style, the walls are decorated with rich stucco moldings, and graceful lamps are installed on the sides of the stairs.
No less impressive is the Lilac Hall, painted and decorated with bas-reliefs, in the center of which there is a large round table. Museum visitors must pass through the spacious Ballroom. Its floor is covered with picturesque parquet flooring and immediately attracts attention. Inside the building, you can see expositions telling about the history of the Nizhny Novgorod merchants, the period of the Great Patriotic War, as well as the Patriotic War of 1812.
The estate is located on Verkhnevolzhskaya embankment, 7. To get here by public transport, you need to get off at the stop "Minin and Pozharsky Square" or "Academy of Water Transport".
The estate of the collegiate secretary Rudinsky and the merchant Sergeev

The main house of the estate
If you want to see an example of a building built in the style of late eclecticism, you should go to the two-storey house on Bolshaya Pecherskaya Street, 14. From the end of the 18th century on this place there was a manor made of wood that belonged to the titular adviser I.N. Bogdanov. In 1862, the wooden buildings were replaced by a new stone mansion, owned by the collegiate secretary I.I. Rudinsky with his wife.
At the very beginning of the 20th century, the owner of the estate complex was a wealthy timber merchant and merchant A.P. Sergeev. He was highly respected in the city, as he often donated to the needs of education. At the request of the owner, the estate was significantly expanded, and the facade of the building was richly decorated with stucco decoration, using the traditions and techniques typical of Baroque and Classicism. This mixture of styles was characteristic of the eclectic architecture fashionable at the time.
After the arrival of Soviet power, the merchant's estate was nationalized. At first, a party club was located in it, and then the premises were converted into housing and various offices. By the early 1990s, the building had fallen into disrepair, both outside and inside. Some stucco elements were even lost. And in order to preserve the historical monument, it was partially restored.
Inside the building, there are ancient stoves, a staircase with a cast-iron railing and a patterned ceramic floor.
The mansion of the merchant Markov

The main facade of the merchant Markov
In the old city district - Zapochainye, there is a two-storey estate that used to belong to the famous merchant of Nizhny Novgorod Arseny Vasilyevich Markov. The beautiful mansion was built at the beginning of the 20th century. And it became an integral part of the city manor complex, which also included outbuildings, a large garden and a spacious courtyard. Unfortunately, the author of the original architectural project remained unknown.
The picturesque house is not like the surrounding buildings and stands out strongly from other buildings. Its appearance reflects the traditions of the 15th century Florentine Renaissance. Examples of such architecture are not often found among buildings erected in Russia in the 19th and 20th centuries. The mansion's facades are distinguished by characteristic rusticated walls and a strongly protruding basement. They are decorated with floral ornaments and lion heads.
But inside the mansion, the modern traditions, popular at the beginning of the 20th century, were fully manifested. It has preserved unique stained glass windows, a marble staircase, carved panels with mirrors made of wood, as well as elegant stucco moldings that adorn walls and ceilings in many places. In the arched passages there are bas-reliefs, where, as it is believed, the daughter of the former owner of the mansion - Mashenka Markova is depicted.
Like many other estates, this mansion was nationalized after the revolution. For a long time, an anti-tuberculosis dispensary worked here, followed by a student clinic. And although the interior was rebuilt, they, fortunately, did not affect the general layout. Today, the building has been restored and belongs to the University of Architecture and Civil Engineering.
The mansion is located in the city center, on the street. Ilyinskaya, 61.
The estate of the merchant Zaitsev

View of the Zaitsev estate from B. Pecherskaya street
The beautiful two-story mansion with a mezzanine was built from 1904 to 1906. And this estate belonged to a wealthy ship owner and public figure M.A. Zaitsev.
The Zaitsev family was known in the city for its great charitable activities. The head of the family constantly donated money to the orphanage named after Countess Olga Vasilievna Kutaisova. His wife A.N. Zaitseva was the trustee of this orphanage. She actively attracted other philanthropists for funding, arranged Christmas trees and holidays for children, and sent them toys and sweets. Even the three children of the Zaitsevs did not stand aside, and made annual contributions to the orphanage.
In 1918, the building was nationalized and rebuilt inside into residential apartments. Later, the cafeteria of the Suvorov School was located here. A major restoration of the estate was carried out in the 1990s.
The former merchant's house with a hipped roof is a prime example of retrospective architecture. Its facades are decorated with highly artistic stucco molding. On the south side, the building is adjoined by a stone staircase leading to the courtyard. Inside the mansion, a beautiful marble staircase with graceful railings, stucco moldings on high ceilings, mosaic floors in the lobby and lobby, and massive doors have been preserved. Today, there is a children's rehabilitation center here.
The estate is located at 23/9, at the intersection of Bolshaya Pecherskaya Street and Semashko Street. It can be reached by trams and trolleybuses (stop "Higher School of Economics").
The Stroganovs' estate

General view of the Stroganovs Estate
Famous Russian landowners and industrialists, the Stroganovs, settled in Nizhny Novgorod in the 17th century. Initially, their house was on Gordeevka, but later they decided to move and chose a place for a new estate on Rozhdestvenskaya Street. Famous architects from St. Petersburg - Pavel Ivanov and Pyotr Sadovnikov were invited to build a rich estate.
The construction took place from 1825 to 1827, and was supervised by Countess Sofya Vladimirovna Stroganova. The three-story manor house was built of Balakhna bricks and covered with an iron roof. On the side of Rozhdestvenskaya Street, there were three rooms on each floor, and the floors were connected by a spiral staircase. The interior paintings in the estate were made by the serf artist of the Sheremetyevs, Kuzma Ivanov. Two separate two-storey outbuildings were added to the manor complex in 1864.
Everything in the Stroganov estates emphasizes the status of the main city house of wealthy nobles. The scale of the buildings and the luxurious decoration are also impressive. The first floor is decorated with rusticated brickwork. On the facade of the building, the floors are separated from each other by graceful decorative belts. There is a large balcony under the windows with patterned fences cast in cast iron.
It is curious that the creation of A.S. Pushkin's story "The Queen of Spades". The poet visited Nizhny Novgorod on September 2, 1833 and saw the Stroganov estate. Its owner - S.V. Stroganova was the daughter of Princess Natalya Petrovna Golitsyna, who became for Pushkin the prototype of the mystical Queen of Spades. Today, a record of this and a memorable bas-relief depicting the poet adorn the facade of the Stroganov house.
In 2009, the manor complex was sold to a private person. Nowadays, in one of the outbuildings, guests are welcomed by the Uzbek teahouse "Skullcap", decorated in an oriental style.
The estate is located at 45 Rozhdestvenskaya Street.
The Golitsyn manor

The Golitsyn estate east wing
Prince Sergei Mikhailovich Golitsyn owned the Ural mining factories and the luxurious Kuzminki and Dubrovitsy estates near Moscow. He was one of the richest Russian nobles. To build his own house in Nizhny Novgorod, the prince invited one of the most famous architects in the country, Domenico Gilardi. The work was started, but the eminent architect fell ill, and in 1832 he left Russia for his homeland - in Switzerland. Only 5 years later, city architects Georg Ivanovich Kizevetter and Anton Lavrentievich Leer, using the project of Gilardi, began to build a new estate.
Two years later, a dwelling house and two side wings appeared on the vaulted basement. Along the main facade, which looks towards the river, the two-story building had nine windows. The estate was used by the Golitsyns when they came to the city on business. And the main office of the partnership for the free sale of salt was constantly in the house.
The estate is located on the street. Rozhdestvenskaya, 47. Today in one of the buildings there is a flower shop.
Kamensky's estate

View of the Kamensky estate from the Verkhnevolzhskaya embankment
The Kamensky merchants were the largest shipowners of their time. And the rich dynasty was founded by the brothers Gregory and Fyodor - the former serfs of Prince Golitsyn. In the 30s of the 19th century, they received their freedom and created a steamship company, and later built a shipyard.
Fyodor and Olga Kamensky acquired a plot of land for the construction of the estate in 1912. A two-story mansion for a merchant family was built in two years. The construction of the building was supervised by the city architect N.M. Veshnyakov. The merchant's house was built in the neoclassical style, and its main facade is decorated in the tradition of the Renaissance of the 16th century. In addition to the three-story building, on the territory of the estate there was an L-shaped one-story building that served for economic purposes.
With the advent of Soviet power, the estate was nationalized and used as an administrative building. In 1973, during another renovation, workers discovered a cache under an old oak staircase, where art treasures of the 18th-19th centuries, formerly belonging to a merchant family, were located. Today, the found treasure of more than 600 items of decorative and applied art is kept in the museum-reserve of Nizhny Novgorod.
The estate is located at 11. Verkhnevolzhskaya embankment. Today the building is closed to the public. It is noticeably dilapidated and requires repair and restoration.
Estate of the Bespalov-Ryabinina

The main facade of the Bespalov-Ryabinina estate
The street on which the estate stands is one of the oldest in the city. It was here that the old path leading to Moscow and Vladimir passed. Since the end of the 18th century, the estate was owned by the Bespalovs from Nizhny Novgorod. In those days, it consisted of a one-story manor house, a brick outbuilding in the courtyard, an L-shaped farm building and some other buildings.
In 1814 the estate was acquired by A.A. Alekseev, who was engaged in the supply of salt in the city under government contracts. The new owner erected another floor over the residential building. However, in the mid-1920s, Alekseev went bankrupt, and his property was written off to the treasury.
As time went on, the city grew, and its streets changed. In the 1830s, a residential building was located slightly away from the red line of Ilyinka. In 1845, when the merchants Akifievs owned the estate, a one-story stone wing was built closer to the street, and a beautiful cast-iron fence with gilded details was erected around it.
The next mistress was Tatyana Ivanovna Ryabinina, who came from the Akifiev family. Under her, the estate continued to develop. A third mezzanine floor appeared above the building, the estate was separated from the area of the Ascension Church with a blank fence, and a greenhouse was placed inside the territory.
In 1918, the estate complex was nationalized. For a long time, there were city offices, a motor depot and a design office.
Today the manor territory occupies a small area - 50 by 50 m. It is an example of an urban merchant manor built in the traditions of late classicism. Recently, large-scale restoration work has been carried out in all buildings.
The estate is located at 56 Ilyinskaya Street.

