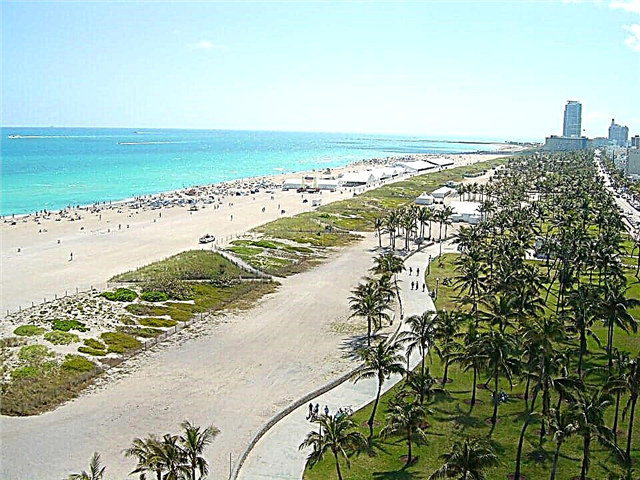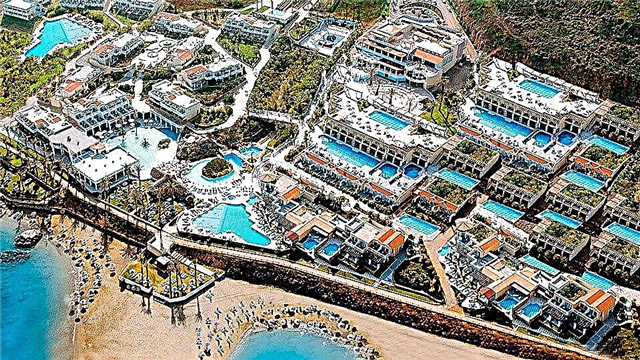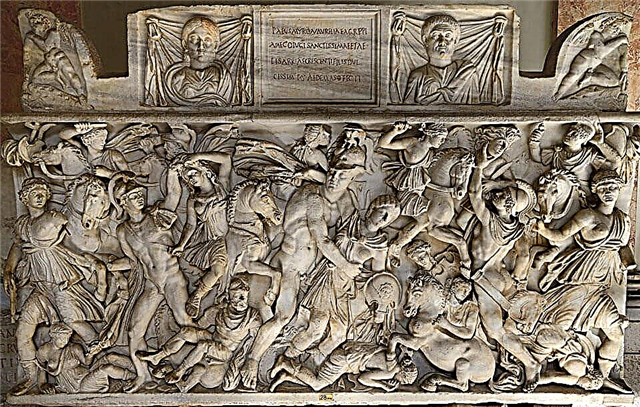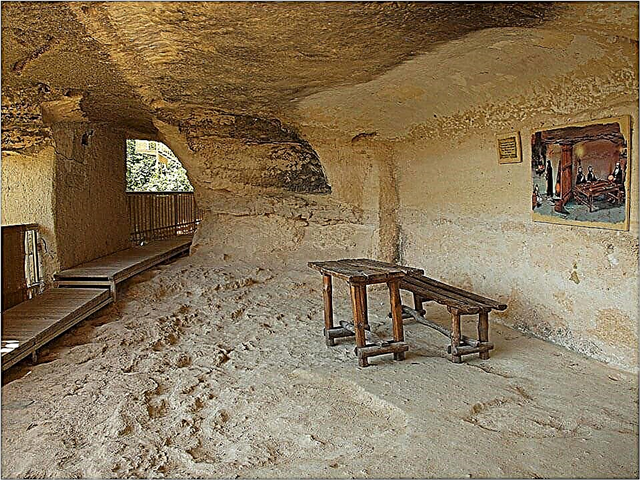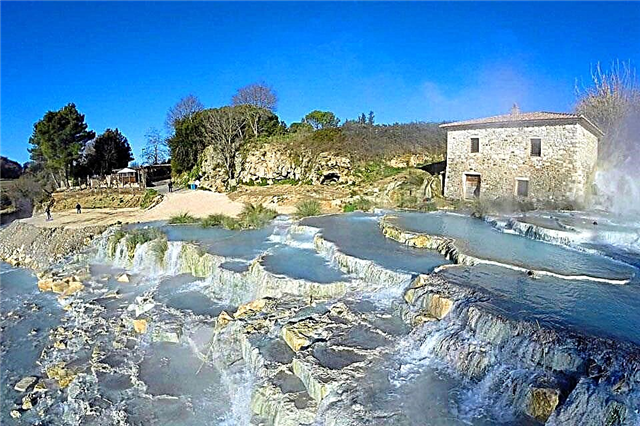Londinium (the Latin name for London) needed a dominant to magnify the city and give Christianity the status of the main religion. The bishop crowned kings. The cathedral was planned as a place of coronation, and at the end of the path - as a magnificent tomb. A religious and national symbol, the starting point of the reign of monarchs was destined to become St. Paul's Cathedral in London.
History
Baptized in 604, the Anglo-Saxon king Sabert gave the order to build a church in honor of the Apostle Paul. After the king left for another world, his sons refused to accept Christianity. Britain became pagan again. The wooden church, built on the banks of the Thames, burned down in 675. However, at the end of the 7th century, the new religion of Rome returned to the island. The Church of Saberta was restored twice, exactly the same number that was built disappeared in the flames of fires (962 and 1087).
The Normans, who owned London in 1087, undertook to restore the temple, continuing the history of the so-called Old Cathedral of St. Paul. The fire again interfered with the plans: the unfinished building was damaged by a fire in 1136. Almost a hundred years later, in 1240, the construction of the temple was completed. The curiosity of the extended construction: the Romanesque style was replaced by the Gothic one. The cathedral, which began to function, required immediate reconstruction - in order to meet the requirements of the Ecumenical Church.
From 1314 to 1561 London is adorned with a cathedral of incredible length - 178 m. Medieval engravers attested to the greatness of the second tallest structure in Albion (149 m). Until the 19th century. the exact location of the cathedral was not known. It was only after archaeological excavations in 1878 that it became finally clear that the New Cathedral of St. Paul was erected on the foundations of the old one, but with some displacement.
Construction of the modern St. Paul's Cathedral
During the Reformation (second quarter of the 16th century), services cease in the Old Cathedral. The property of the abbey is confiscated in favor of the royal treasury. The interior decoration was destroyed, church utensils were looted. The hit of lightning in the spire (happened in 1561) was perceived by the inhabitants of London as a sign from above. Therefore, the decline of the Old Catholic Cathedral was inevitable, it was accelerated by dismantling the brickwork for the construction of Lord Cromwell's palace.
1630s.
The New Anglican Church needs a creed. The western façade in the classical style is being attached to the dilapidated nave. The mathematician Christopher Wren, attracted by the episcopate, submitted in July 1668 the first draft, designed to "magnify the glory of the city and the nation," but the proposal was rejected. Only the third version of 1675 received approval.
By introducing a royal tax on coal, the authorities are calling for the free development of the quarries of Fr. Portland (north of the English Channel).
The narrow isthmus between the island and Britain was quickly turned into a bulk pier. The man-made isthmus has become the source of the most durable limestone on the islands. Capitals, column bodies, window openings, niches, massive architrave beams, and foundation blocks were made from Portland stone. The same stone is used for cladding. It also came in handy for the carving of most of the sculptures of the New Cathedral. the holy apostle Paul.
Services began 19 years after the consecration. The last fragment was laid in October 1708. After another 3 years - the official announcement of the complete completion of construction. The last stage of finishing work on the exterior is considered to be the installation of parapet sculptures (1720s). The interior decoration of the cathedral continued for two more centuries.
The names of the masters have survived: Francis Bird (carved the bas-relief of the pediment, font, sculptures of saints and angels), Greenling Gibbons worked on wooden sculptures of choirs, the dome was painted by James Thornhill, Jean Tichu was engaged in forging, the mosaics of the “sails” between the arches were designed by Sir William Richmond, the altar, the chandeliers are the work of Steven Bauer and Gottfred Allen.
Design features and style
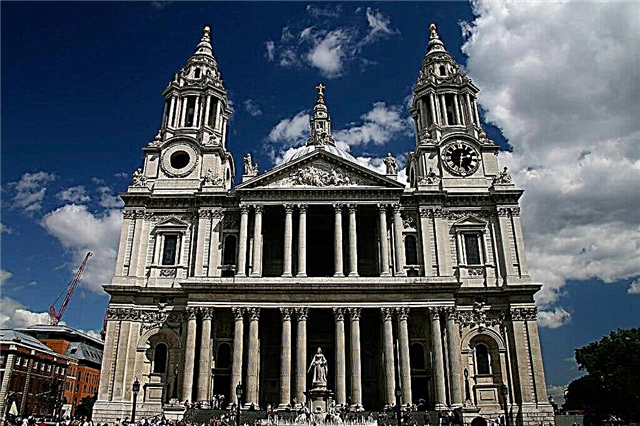
111 meters of the dome (the highest dome is the Roman Cathedral of St. Peter and Paul with an unrivaled height of 136 m) is a challenge from the Anglican Church to the Catholic Church. But in England they still did not know how to build like the great Michelangelo. However, the Cathedral of St. Paul is striking in its scale (it remained the tallest building in London until the 1950s).
Architect Christopher Wren used all the construction achievements known at that time for his brainchild:
- redistribution of the weight of domed ceilings to flying butts built into the thickness of the walls
- metal frames to reduce the weight of the structure (introduced to support the inner dome on the intermediate brick dome)
- increase in mass in the direction "top - bottom" to give the buildings stability
The flying buttresses were taken from Gothic construction, but they were cleverly hidden behind sheer walls. The three-layer dome was modeled after Brunelleschi from Florence. But the Florentine has 2 shells, so a certain ribbing of the sphere is observed. Christopher Wren's lead dome can be likened to a glove thrown on a cactus, with multiple steel beams extending from the intermediate masonry of the dome and supporting the finished molded lead.
The supermassive crypt (burial vault) of the lowest, underground tier is made with a special margin of safety and along the entire perimeter - in case of unforeseen behavior of groundwater in the shifting sands of the London embankment. Frequent flutes (grooves and their returns), which do not reach the bottom of the dome drum - they are sometimes called Wagner's - allow the building to be attributed to the Baroque style.
The hallmarks of the “baroque” are round windows of belfry towers, balustrades along the contour of roofs, arched niches, also “ripples” (ie, projections of the cornices of window openings), 12-sided tower plans, and also rich ornaments without rigid geometry. Ren used completely non-canonical pea pods, sunflowers, corn cobs in his jewelry - he boldly took risks and for the sake of the rebel king, teasing both Rome and the Pope.
The cathedral with its porticoes and acanthus on the columns could be counted among the examples of classical architecture, if it were not for the play of forms inherent in the Baroque style. The interior decoration also testifies to the author's commitment to the Romanesque and Byzantine styles. The creator of the English neo-Baroque rests in the crypt, was buried there first. Ren is one of the few great architects to live to see the completion of nationwide construction. The bequeathed on the slab “Look around - I am everywhere” is now being read by visitors to the Cathedral of St. Paul.
Dome (exterior)

The gigantic mass of the dome rests on the peristyle, which is perceived by the audience as a light, graceful structure. The effect is achieved thanks to paired pilasters and pseudo-windows. The drum of the dome rests on the so-called “stone gallery”, which is nothing more than a ring of flying buttresses disguised as a rotunda, but not passable through. The drum with the visible part of the dome is overlapped by a strict brickwork cone, on which the inner interior dome is “suspended”. To make the cone fit between the two shells, the shape of the dome was not made strictly spherical - it was elongated.
The many windows above the balustrade are functional: it is thanks to them that the built-in brick cone is illuminated. Further, light from special round holes hits the eight windows of the inner one. The slots at the pole of the sphere are also involved. They are glazed horizontal hatches. The dome is completed by the overhead - laterna - consisting of the so-called tier. Golden Gallery (530 steps lead to the gallery observation deck). The second tier is made in the form of a tiny tempietto temple. Above the dome of the laterna is the Golden Cross of the Savior.
Coca-Cola London Eye Ticket - £ 24.30
Tower of London and Royal Treasure Exhibition Ticket - £ 26.80
Tower Bridge Ticket - £ 9.80
Westminster Abbey entrance ticket and audio guide - £ 20
Madame Tussauds ticket - £ 29
St Paul's Cathedral Fast Track Ticket - £ 16
Skyscraper "Shard" - entrance ticket and champagne - £ 24.95
Dome (interior)
Eight shade windows form a beam of light directed towards the floor. It symbolizes the Holy Spirit. The painting of the dome using the “grisaille” technique (without color) is divided into eight parts.
Plot: the milestones in the life and deeds of St. Paul are depicted between the paired columns of the rotunda. Paul the Pharisee went blind for unbelief. Having heard the reproaches of Christ, Paul, who was baptized, was healed after a pilgrimage to Damascus. Illustrated is Paul's sermon about Christ in the synagogue, his trip to Cyprus and his enlightenment with the help of the proconsul Sergius. The last picture shows the death of Paul at the hands of the Romans on the cross.
The golden painting is played with gilded ornaments of the dome ring, therefore it seems to be a continuation of the decoration of the main nave. The dominant blue color of the mosaics forms a single background with the azure of the sky in the windows. The dome appears to be floating. The presence of eight stone bas-reliefs of saints seems absolutely incredible here. They are carved on the edges of flying buttresses, and therefore are slightly inclined towards the middle cross.
Central Park Hotel
London
Located less than 100 meters from Hyde Park

Hotel Edward Paddington
London
Minutes from Paddington Station and Hyde Park

DoubleTree by Hilton London - Docklands Riverside
London
Located on the embankment of the Thames

Park Plaza County Hall London
London
Just minutes from the banks of the Thames and the London Eye

West facade
The project did not include the western façade of the towers. The idea arose already during construction. One of the towers is decorated with a clock. Until 1969, the watch mechanism was manually started. There is also a staircase to the library, called geometric by the architect Ren (it is not twisted). This staircase leads to the Chapel of All Souls.
The classic portico of the Western façade is unusual for its two-tiered design. The second, no less original solution for the facade is paired columns. Refinement plus multiplicity is a technique that allowed, while observing the necessary masses, to make the facade visually light, filled with light and with a rich play of shadows.
Lush garlands above the window openings are echoed by the figurative images of the pediment (end triangle of the roof), as well as niches with bas-reliefs. Statues of the apostles, bowls at the turrets, cornices with a clear rhythm of triglyphs create an expressive cut-off pattern and a memorable silhouette of the facade.
Interior

The nave gallery is 68 m long, 28 m high and 37 m wide. The transverse gallery (transept) is 51 m long. A huge granite baptismal font by the sculptor F. Byrd (18th century), standing in the first grass, is a materialized call to be baptized with water. The obstacle at the door is not accidental: only the Lord Mayor of the city can enter through the main entrance. On both sides of the bowl there are two chapels. The left (St. Dunstan) is intended for private worship. The right one is named after Saints Michael and George.
The Venetian glass mosaics are monumental. They are interesting not only not for the traditional interpretation of the biblical characters, but also for the picturesque details in the “naive” style: birds, animals, fish, mollusks coexist with the heroes of the New and Old Testaments. Reformation of the Church of England is based on the All-unity, and therefore any means of expression are allowed.
Those entering the cathedral hear the powerful sounds of the choir, the overflow of organ music, but do not see the organ pipes at the end of the hall: the pipes are placed on both sides. Instead of an organ - a stream of light from the stained-glass window of the apse. Light plays the role of a participant in the service. The pulpit rises at the crossroads. Opposite her is the organist's seat. 4 traverses (quadratic divisions of the nave) lead to the cross section, that is, to the very dome. The same number of them - up to the apse closing the gallery. Wide stained glass windows illuminate the hall, and gilded arches are rhythmically repeated on the vault.
The visitor will not see the iconostasis that is customary in Orthodox churches. Only openwork gates block the way to the altar. Right in the cathedral is a picturesque canvas "The Light of Peace" by Holman Hunt (in the northern part of the transept). But this work is not an icon, but a famous work of art.
Apse
In the apse, the face of Jesus is depicted three times: on a mosaic panel among the archangels, on the stained glass window and on the canopy of the altar. The Messiah does not stand, but goes to meet the parishioners, moves along the silver dome of the altar. The sculptural image is original: Jesus - with the Cross of the Crucifixion - in one hand, and with the other he overshadows the Sign of the Cross.
On the fresco, the Most High is shown as God the Son and God the Father in one person. There is no sculpture of Jesus depicting the martyrdom on the cross. The crucifixion can only be seen in one of the mosaics. The American Memorial Chapel is located just behind the altar. It is dedicated to the heroes of the United States who died for England during the Second World War.
Monuments

Monuments to prominent figures of Great Britain stand on both sides of the main nave - in the naves of the small ones. On the left there is an equestrian statue of the Duke of Wellington, Lord Arthur Wesley (honored for the victory at Waterloo), in the north transept is the chapel of the British Army's Middles Regiment. Behind him, in the depths, at the altar, there is a statue of "Mother and Child" by abstractionist Henry Moore (made in memory of King George IV).
The statue of Viscount Nelson begins the commemorative row on the right. At the entrance to the south wing of the transept stands the Turner Memorial, next to it is a monument to one of the first abbots of St. Paul to the poet John Donne; in one of the apses lies the ashes of General C.J. Gordon. There are 200 burials in total, the visible part of which is marked with granite slabs with inscriptions. It is allowed to walk on the slabs. There are 67 monuments along the walls.
Crypt and burial
In addition to the aforementioned Duke of Wellington, Nelson, the painter Turner and the architect Wren, the following are buried in the crypt:
- heroine of the Crimean War Florence Nightingel
- Baronet Sir Charles Hubert Hastings Parry - English composer
- Samuel Johnson - Enlightenment poet
- Henry Hall - Egyptologist
- Thomas Edward Lawrence - Hero of the Arab Uprising of 1916-1918
- Admiral Adam Duncan
- Sir Alexander Fleming, discoverer of penicillin, microbiologist and others
The crypt hosts the meetings of the Knightly Order of the British Empire, founded by King George in 1917. Such meetings (even buffets) can be ordered in a specially designated room. In most cases, funeral feasts.
Clock and bells

The watch is designed and installed by Smith of Derby (1893). The diameter of the dial is 5.3 m.
The clock tower is used as a bell tower. The first bells were cast in 1717, the weight of the most massive ones is 600 kg and 1500 kg. They hit a quarter of an hour. The opposite twin tower accommodates 12 smaller bells. Small bells are used for chimes.
But the largest bell (cast in 1881) weighs 16.5 tons, his name is Big Paul (he is the largest in the British Isles). The giant's task is to beat off the first hour in the afternoon.
“Paul's brother” Big Tom - a little smaller, they beat him every hour. It also sounds in funeral prayers for members of the royal family or for a deceased bishop. Big Tom was hit on the day of the death of US President James Garfield. In 2002, he mourned Queen Mother Elizabeth. The last to be erected was a colossus monument at the Western façade.
Where is it located and how to get there
The cathedral is located half a kilometer from the Blackfriars Bridge. Get off at the City-Tameslink train stop on the City and County Highway and walk East along Fleet Street. St. Pauls tube station is just 100 meters towards the Thames. Address: St Paul's Churchyard, EC4.
Buses No. 4, 11, 15, 23, 25, 26, 100 and 242 are taken to the cathedral. Excursions to the Cathedral of St. Paul is held between services at intervals of one hour - from 11:00 to 14:00. With a Russian-speaking guide, this excursion costs 18 pounds.



