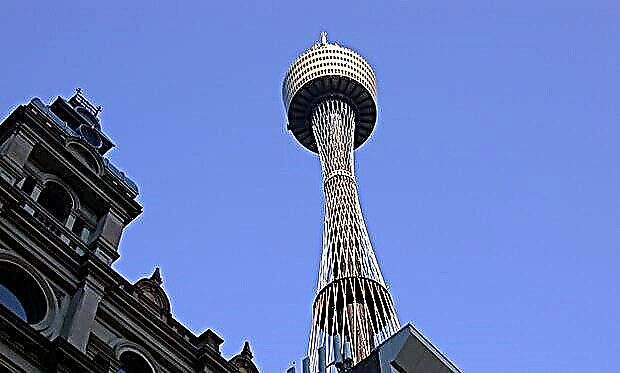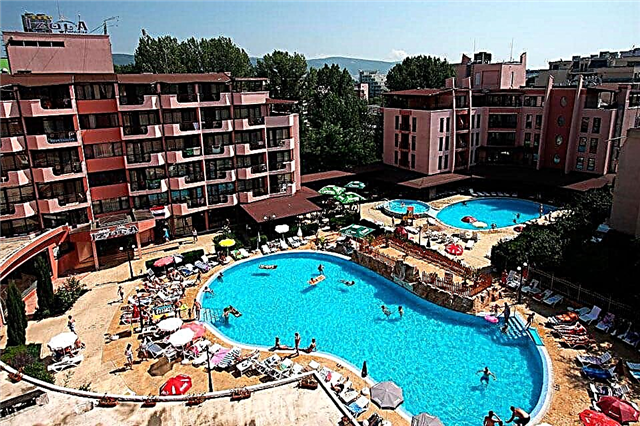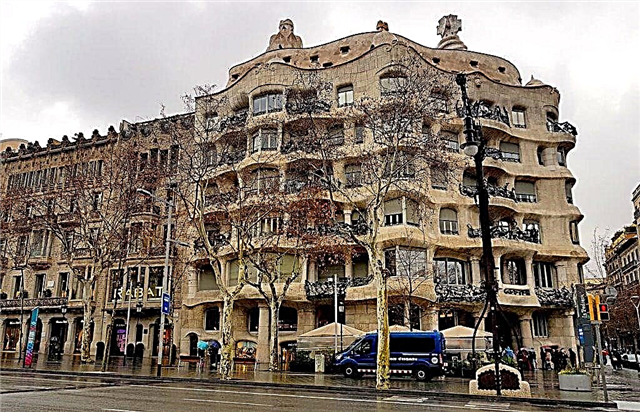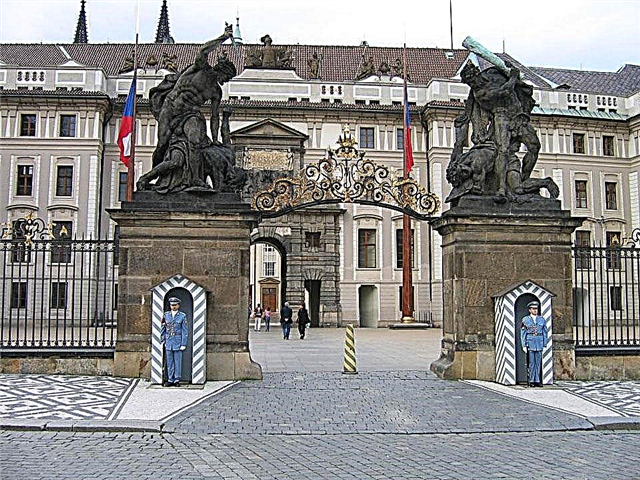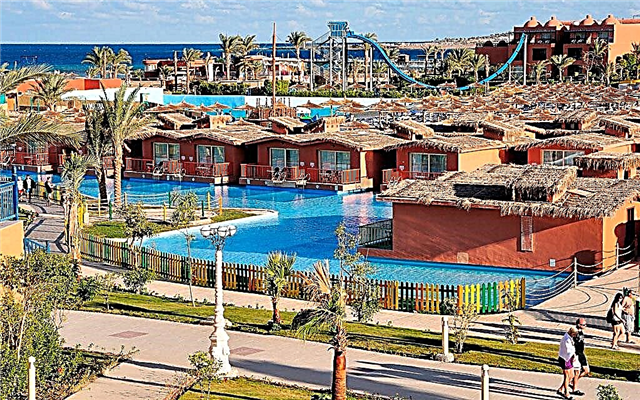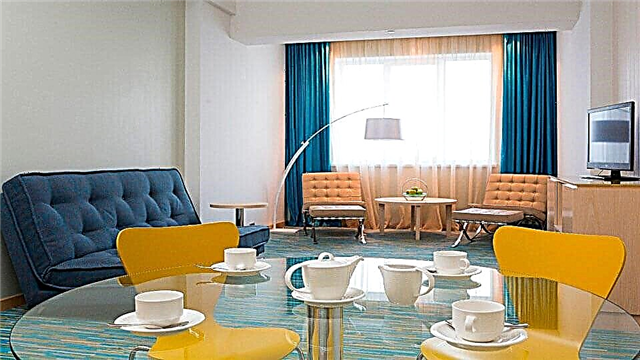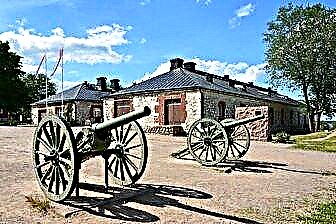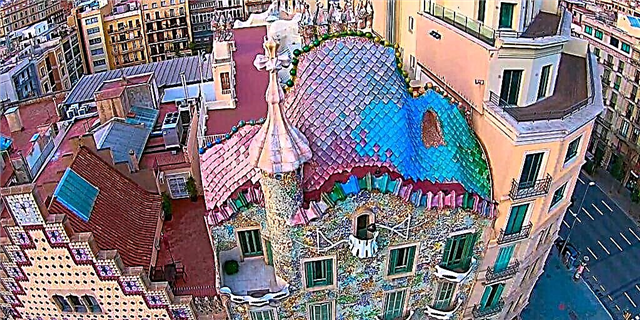Speaking of architecture, you cannot miss the name of Antoni Gaudi. Moreover, when pronouncing Gaudí, they begin to talk about design and conceptual architecture in general. The Art Nouveau style can only be illustrated by the works of the Catalan. One of the contenders for beatification (canonization by the Catholic Church) is not yet a saint, but pure, like a child playing with wet sand on the ocean shore. The energy of a person, passionate and obsessed with fantasy, froze in his creations.
History of construction and reconstruction
The Barcelona textile manufacturer Josep Batllo y Casanovas needed an innovator in the field of architecture: his far from dilapidated apartment building, built in 1877, was eclipsed by competitors - successful entrepreneurs Lleo Morera and Amalho. They built luxurious neo-gothic high-rise buildings side by side. The property of the famous Mr. Batlló in the city looked shamefully nondescript.
At the beginning of the 20th century, demand for all kinds of "neo" styles was spurred on by the handsome pavilions of the Paris World Exhibition (1878) and others that followed. They were built from glass, openwork cast-iron trusses, with the obligatory palace scale. The sources for rethinking the tasks of architecture were declared to be all kinds of national and prehistoric - i.e. archaic. After a long reign of the Hellenistic classics - a sharp unexpected turn.
The Batlló neighbors built their houses in the neo-Gothic style, and, moreover, with very expressive facades. Because of the race of neighbors to outmaneuver each other, the square received another - unofficial name: "a place of discord". Batlló invites the innovative architect Gaudi with a proposal: to build a new one on the foundations of an outdated house, but “so that no one else has this.”

Antonio, having fallen into the crucible of the conjuncture, suddenly realized that he had the opportunity to create an author's object that would fall into textbooks and glorify him during his lifetime. With a one-in-one chance, it was impossible to hesitate. The counter offer from Gaudí was this: not to demolish the building, but to modernize. It took only 2 years to create a masterpiece (later - a World Heritage Site, included in the list in 2005). The house was commissioned in 1906.
An example of Gaudí's courage and talent
Two facades: internal and external. A blank stairwell has been transformed into a decorative ceramic panel with colored windows, reminiscent of yellow snake eyes. Zoo forms are present everywhere, but not the bodies of creatures, but their insides. The planes of walls and ceilings have been transformed in the halls. Curvature is ubiquitous, except for the floors and door frames on the hinge side.

Casa Batlló is extremely cozy. Despite its defiant forms, there is nothing purely formalistic about it. Most of all, Gaudi was disturbed by the dull bypass corridors. Having given the elongated rectangular rooms a semblance of karst caves, the master with incredible courage illuminated the stairways with lamppost (upper) windows in the form of drops of spreading fat. Gaudí was the first in the world to use a double-glazed unit as a unit of masonry, lighting and a decorative element at the same time.
The “glass bricks” seen at the exhibitions (they were invented in the 1850s, but mass production was established only in 1934) have been rethought from the functional and aesthetic sides. The drawings were commissioned for stained glass work by the master and glassblower Jusepo Pelegri. Fifteen thousand elements of the most incredible configurations were blinded by the ceramist Sebastian-y-Ribot. The tiles for the stoves were cast by P. Pujol-i-Bausis. Manufacturers specially traveled to the island of Mallorca - to the famous majolica center.

Everything, right down to the furniture, is a solid exclusive of the main author of the house (the furniture is exhibited in the Gaudí Museum Park Guell). New corridors are well ventilated with exits to balconies (made in the form of carnival masks). The main facade blazes with multicolored tiles - as if it reflects with flashes of fireworks. "Washed and weathered cave" is observed in the outlines of windows, their bindings, in stained-glass windows, on the projections-noses of bay windows on the slopes of the massive (with a built-in additional storey) monsard roof, which does not have a single break. The inhabitants of Barcelona call Monsardo “the carcass of the dragon”.
Features of the architecture
After the reconstruction, Casa Batlló acquired a main staircase, a mezzanine with halls and a monsard floor - a loft with access to the terrace from the courtyard. From here there is a magnificent view of Montjuïc Mountain, whose rough stones adorn the house inside and outside. Any wall, if it was not load-bearing, was demolished at the direction of Gaudi. The so-called partitions were built in. dormer windows. But so that the hot sun of Spain did not bother, the windows were filled with stained glass, moreover, with the most unpretentious primitive pattern. Corrugated, thickened, faceted glasses create a rich saturated texture. Plots, pictorial motives were deliberately avoided - this is the concept.

On the other hand, the utilitarian has become unexpectedly decorative. The chimneys look like elven houses, the air ducts are squeezed into the wall like coral polyps, the kitchen hearth apron is framed like a king's throne, and the roof terrace is lined with streamers in rainbow colors. On the front staircase, instead of the enclosing balusters, there are wooden hemispheres in the form of lotus petals. I even want to sit on a stainless steel firewood: it is so well made.
Interior
Fancy columns of totem poles adorn not only the exterior, but also the halls of the “house of discord”. The sandstone plaster composition was applied to the walls in a special way: the glossy lines of the mesh pattern were pressed into the rough, not dried mortar. It looks like skin. The sandstone ocher contrasts with the blue stained glass and glaze, but softly as in a landscape.
The elevator is still in operation.
It is made in the manner of a Chinese box - wooden, with a "flashlight" lid. The framed glass parapets on the staircase between the 6th and 7th floors are the author's futuristic leap into the present day. The whirlwinds of the halls with the "Sun" chandelier are generally similar to the scenery for a modern 3D cartoon.
In the rooms, the presence of lambrequins and folds around the windows was not initially implied. With stained-glass gables made of bent wood, they "took away" the earnings of the curtains. The solution is incredible: rigid materials play the role of fabric. The futuristic design in the days of Gaudí did not even flicker in the movies - and the creation with the name “House of Bones” (the houses of Balier are called so) is thoroughly saturated with buildings from bio-, zoo-worlds, stuffed with incredible even for today UFO-ideas.

How much was the great Catalan ahead of his time? It can be said for sure that modern architects are still inspired by his ingenuity. The quirky Casa Batlló alone would have been enough to become a classic of world architecture. But Gaudí built 5 more similar houses. He grabbed hold of the “lucky ticket” and worked with incredible zeal. He even depicted the metaphor of his stubbornness on the foundation: “I'll put the bones here, but I'll finish” - that's why the skull is on the plinth.
The modernist experiment is still not over. After Batlló, the architect had enough strength for a lot. He was entrusted with building the Church of the Holy Family ("Sagrada Familia") - the most unusual and majestic of the churches. Gaudi started it at the age of thirty - in 1882. He transferred experiments from house building to the construction site of his main brainchild - a church with a height of 170 m. The architect died in 1926 at the age of 74 on his way to the construction site.
Opening hours and ticket prices
The museum is private. The ticket price is 24.5 €. Open from 9:00 am to 9:00 pm. Children under 7 years old - free. They have long been accustomed to the endless stream of Russians, as well as to their pronunciation. They overheard and began to call their landmark simplistically: "bal-o".
Where is it located and how to get there

Rue Passage de Gracia, Eixample district Passeig de Gracia (also called metro station), 43 in the Eixample district, Barslona. To the Passeig de Grаcia metro station, there is a green line number 3 and number 4 - an orange one. The metro and the architectural monument are separated by three quarters. Buses No. 7, 22, 24 take you to the Pg de Grаcia-Consell de Cent stop, you can get off at Pg. de Gra.


