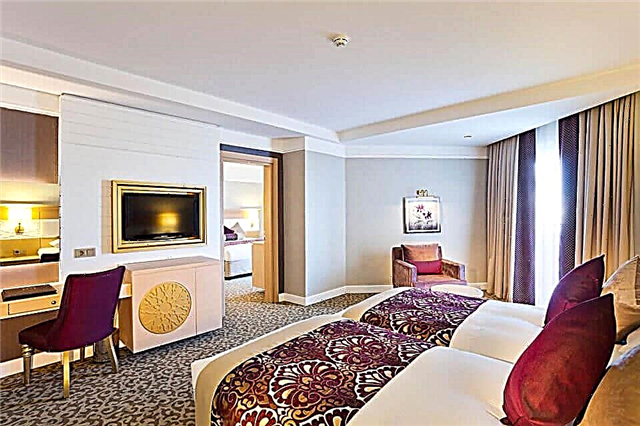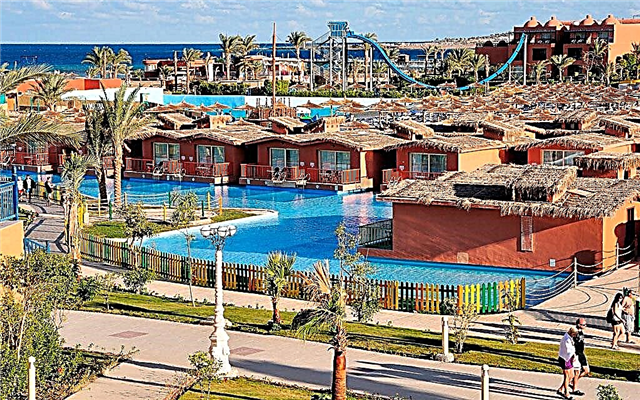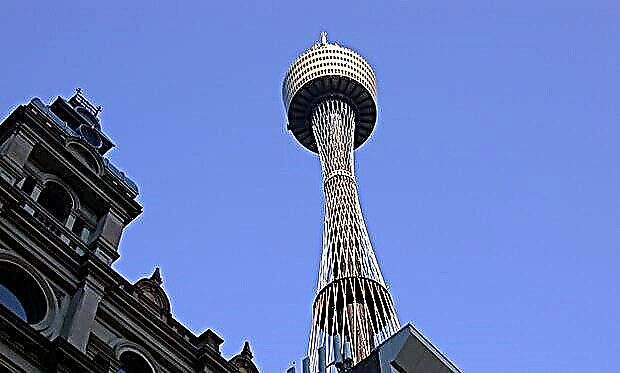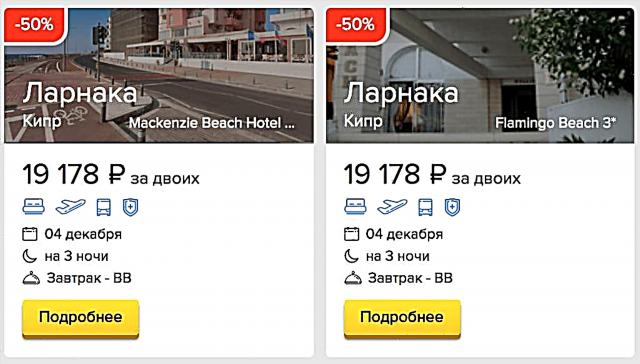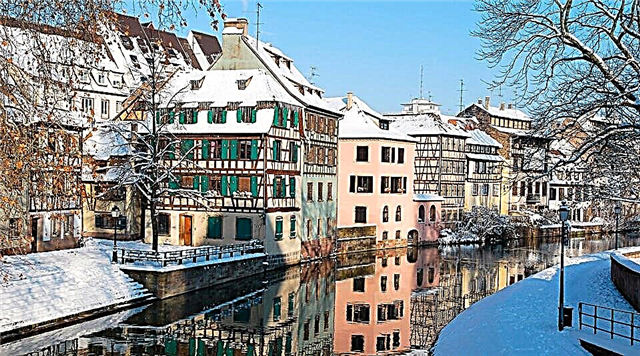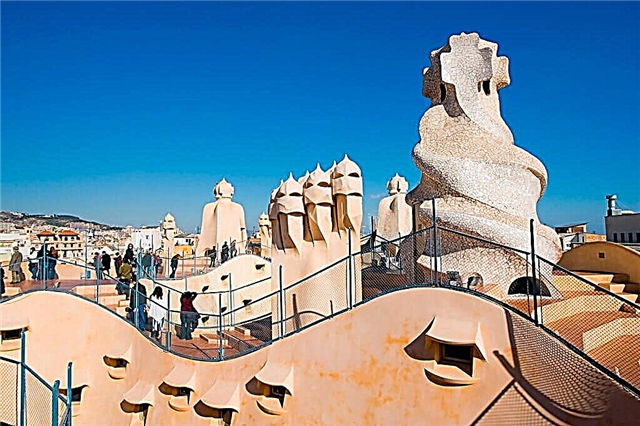The first site, which, according to the decision of UNESCO, entered the World Heritage List in 1984, was the Mila House in Barcelona. Its inimitable architectural forms, created by the genius architect Antoni Gaudí, demonstrate a combination of bionics and art. Currently, Casa Milà serves as a museum and cultural center, hosting a variety of events.
Inspiration from nature

The fundamental leitmotif of A. Gaudi's architectural work throughout his life was following nature. The master found ideas for his ideas in his environment. The building, commissioned by the merchant Pere Mila, was no exception. In its external forms, Gaudi decided to depict not one, but several natural objects at once:
- Sea element
- Deep sea world
- Underground grotto
The facade of the house looks like a heap of stone monoliths, for which the Catalans gave it the nickname "La Pedrera" (La Pedrera means a stone quarry).
At the same time, the protruding balconies, decorated with wrought iron gratings, according to Gaudí's plan should represent the seabed. The curvature of the lines on the facade, the author associated with waves, and the patterns on the lattices - with seaweed. On the creation of metal attributes, the architect worked in tandem with Josep Jujol.
Bold ideas embodied by Gaudí
During the construction of La Pedrera, Gaudí first tried some techniques that later became widely used in urban planning. The weight of the structure was redirected to metal rafters and stone supports. Their use made it possible to relieve the facade of the load. In addition, the location of the walls inside the building did not affect its stability. This innovative step made it possible to create open-plan apartments, which are now widespread in high-rise buildings.
To increase the interior living space, Gaudí suggested using sliding doors. Each room had a window, which made it possible to solve the problem of lighting in the daytime. Given the purpose of the building, Gaudi was the first to come up with a rational distribution of the interior:
- Basement - underground garage
- Ground floor - offices
- Ground floor - shops
- 2nd floor - owners' apartment (Mila family)
- The rest of the floors are residential apartments for rent
- Attic - laundry
The architect had an idea to build a ramp for cars to enter each floor. Unfortunately, the plan remained on paper.
Features of the architecture

The project, developed by Gaudí at the beginning of the last century, combined the most revolutionary ideas of architecture of that period. The author tried to think over the smallest details that would provide comfortable conditions for the residents of the house. Casa Milà is a unique combination of aesthetics and practicality.
The creation of the house took 6 years (1906 -1912), but was never completed. The customer refused to sponsor the construction because it did not meet his requirements. The Mila family wanted to turn the building into a tenement house and rent out the premises. A plot of land was purchased for the construction in the most expensive area of Barcelona. The architect was required to develop and then implement a project for a comfortable building.
Mila House consists of two buildings, united by a common façade. Each building has its own patio (patio). For the residence of the owners, one floor is allocated, passing through the entire structure. In addition, the buildings are connected by passages.
Curved lines hide Casa Mila's double box. Curvilinearity lies not only in the outlines of the facade, but also in the internal partitions. The uniqueness of the house is that it has no load-bearing walls. Their functions are performed by columns that hold the floors between floors.

The unusual shape of the roof is due to the exit of numerous ventilation holes on it. Thanks to the pipes running through the building from top to bottom, Gaudí wanted to maintain a stable temperature regime in the interior. Regardless of the weather conditions outdoors, it is always warm and comfortable inside.
An interesting solution was the creation of elevator shafts with entrances through the floor, i.e. tenants had to go up or down the floor to get into the elevator. In this unusual way, Gaudi hoped to unite people, push them to communicate more with each other. The total area of the house is 1323 sq.m. Thanks to its architecture, La Pedrera is one of the main attractions of the Catalan capital.
Patio
The yard area consists of three patios - round and oval. The presence of several patios allowed for efficient ventilation and lighting of the premises. The walls of the houses are covered with multi-colored stylized drawings with floral decorations.
Roof terrace

The terrace is open to the public. It offers a panoramic view of the central street Passeig de Gràcia. Visitors are interested in fancy pipes of various shapes, decorated with mosaics of glass, ceramics, pebbles and marble.
Attic

The La Pedrera attic is a multi-arch space. It has 270 catenary arches. According to the project, it was intended for washing and drying clothes. Therefore, the architect provided free air circulation to avoid dampness.
Now the attic is given over to the placement of an exposition dedicated to the works of A. Gaudi. Here are models of structures and photographs of natural objects that served as a source of inspiration.
Apartment-museum on the 4th floor

The museum exhibition recreates a typical apartment of a Catalan bourgeois family of the early 20th century. The rooms contain authentic household items, furniture and utensils. Of interest are the elements designed by Gaudí:
- Dressing room for sports equipment and outerwear
- Corridor with a translucent partition that let in light for illumination
- Hand-shaped door handles
At the end of the review, tourists are shown a film about Gaudi.
Cafe
On the ground floor of the house there is a cafe of the same name - El Café de La Pedrera. Its visitors can fully enjoy exquisite Catalan cuisine and see a magnificent example of modernist architecture.
Café de la Pedrera is open every day from 8:30 am to midnight.
Showroom
Fundació Catalunya-La Pedrera uses the mezzanine as a cultural center. Exhibition hall of St. 1 thousand square meters allows you to place a variety of art exhibitions and events. Columns with sculptural elements and inscriptions are noteworthy.
Casa Mila today

Casa Mila is constantly expanding its visitor program to include new modern attractions. In the summer, starting in 2015, the roof becomes the venue for an enchanting laser and music show. A drink (a glass of red wine) is also included in the ticket price. The ticket price is about 34 €. The show starts at 8 p.m.
Opening hours and ticket prices
Casa Milà is available for visits daily from 9:00 to 18:30 and from 7:00 to 9:00.
The exact opening hours depend on the season
| Period | Time |
| 15.01-1.03 | from 9 am to 6:30 am |
| 2.03-4.11 | from 9 to 8:30 |
| 5.11-24.12 | from 9:00 to 18:30 |
The ticket price is determined by the excursion program, the age of the visitor and possible benefits.
| Day ticket, € | Premium, € | Day-night, € | With dinner, € | Night, € | |
| Children from 7 to 12 years old | 11 | 11 | 20,50 | 17 | 15 |
| Adult | 22 | 29 | 41 | 34 | |
| Student | 16,5 | – | – | – | |
| Disabled | 16,5 | – | – | – | |
| Over 65 years old | 16,5 | – | – | – |
Entrance tickets can be purchased online on La Pedrera's official website. They are designed for different programs for visiting during the day and at night:
- Day visit at any time (Premium) - 29 €
- Regular day ticket with date -22 €
- Combined ticket (day-night) - 41 €
- Night visit - 34 €
- Visit to the museum and walk on the rooftop terrace - 39 €
- Visit to the museum and dinner in a restaurant - 59 €
For the convenience of sightseers, an audio guide is issued in Russian or English, which has a basic and extended program.
Where is it located and how to get there
Casa Milà is located in the Eixample district, at the crossroads of Carré de Provença and Passeig de Gràcia.
You can reach the specified address by overground and underground transport:
- by buses 7,16,17, 22, 24 and V17 to the stop "Paseo de Gracia - La Pedrera"
- Metro line L3 (Passeig de Gràcia station)
- metro line L5 (Diagonal station)


